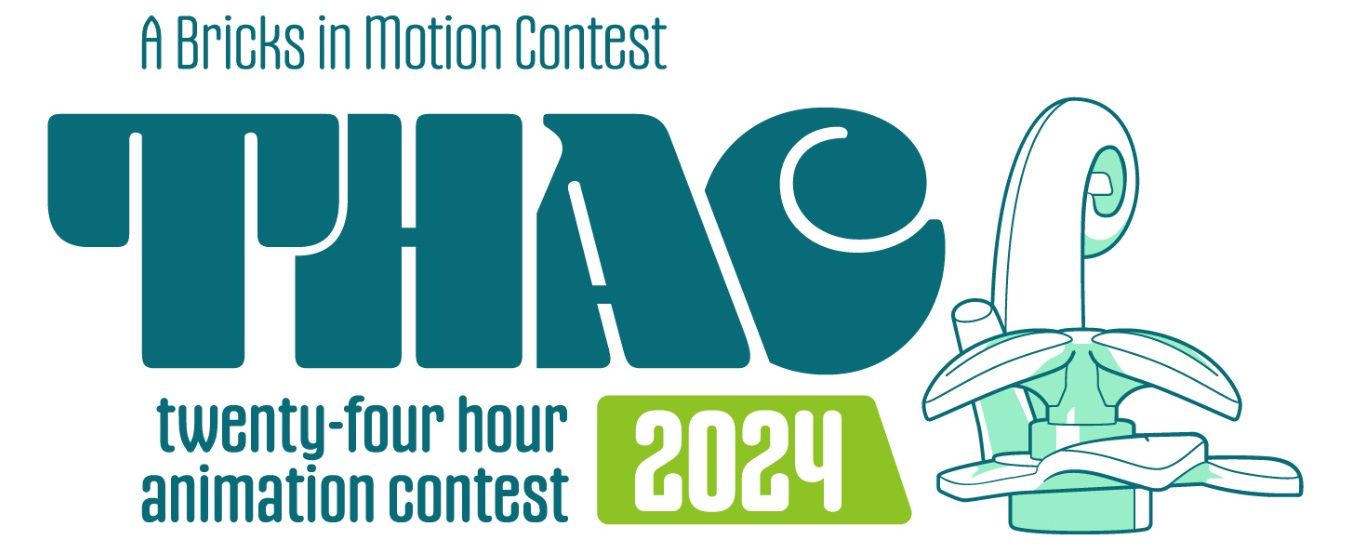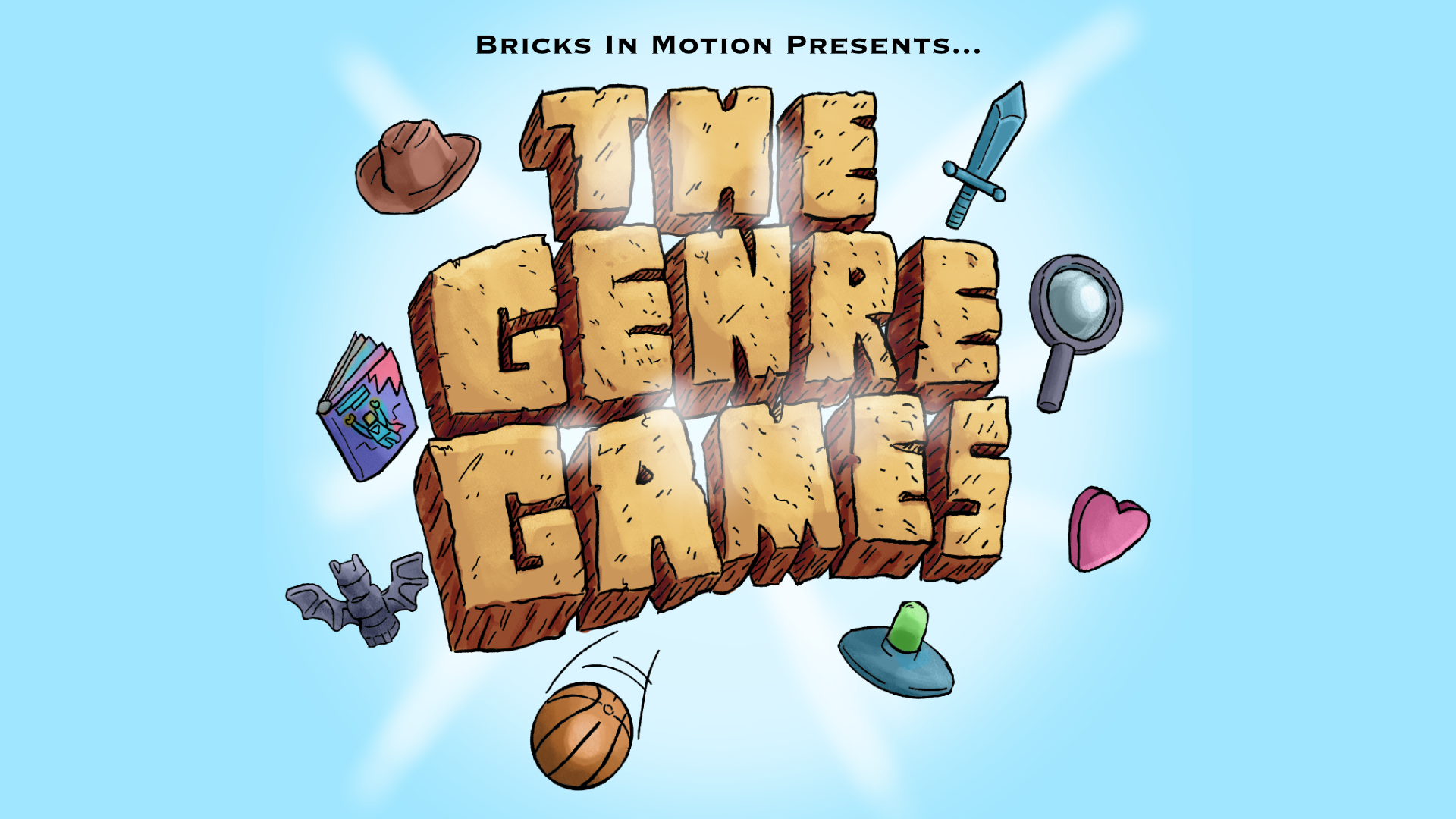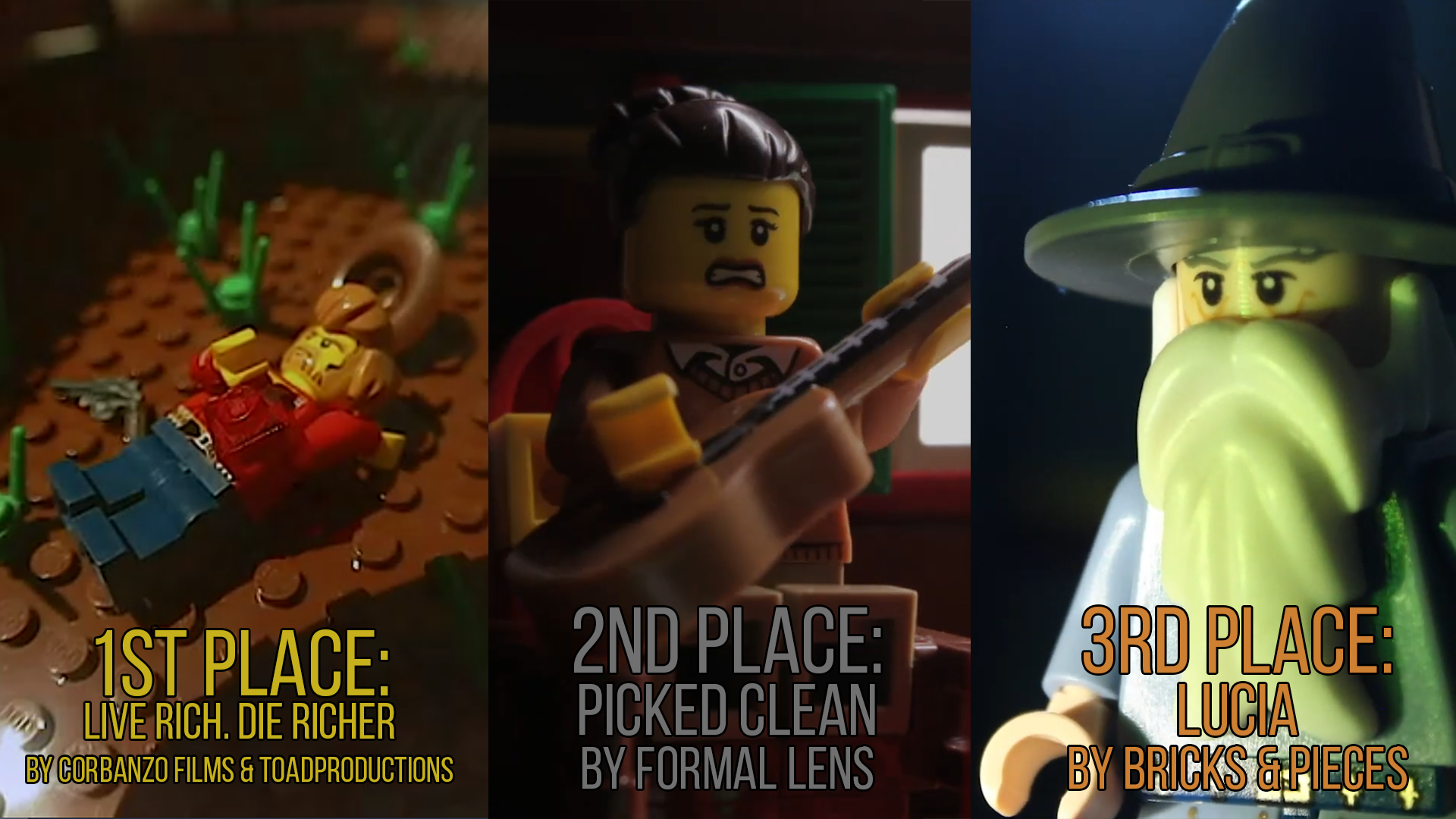That is a great hallway.
And as for your question, you can start right there.
If I could offer one suggestion, it would be to replace the top layer of slopes with their inverted counterpart.
That way, it appears to be more of a tunnel, and thus, more of a small, enclosed space station corridor.
That being said, those parts aren't too common, and it'd be hard to have enough to pull off the effect without a Bricklink order.
Now, from what I can tell from Youtube clips, 2001 and Alien have somewhat different spaceship designs, so I'll give some tips on both. Although you'll also want to think about want rooms you'll need, since that'll determine the major features in them.
2001:
What you'll want is very little in the way of color, and more in the form of repetitious structural details. This gives it a detailed, yet clean and minimalistic look. A few spots of color, but always in a regulated, ordered, fashion. You can have tubes and computer banks, but make sure they are meant to be there. Everything has its place, and nothing is out of place. So set dressing should be deliberate. A lot of white and light gray, and tiles.
A few 1x2 computer tiles along a wall, for example, could work. Continue with the slopes coming out of the wall idea. Have bright, full lighting. You can pull in some more black, but keep it balanced.
Alien:
Depending on the deck, it can look far dirtier, some a mix of grays and browns. Regardless, things appear more worn and haphazard, so some random hoses and computer banks lying around would be good. Industrial, again, on lower decks, so you'll want vents and ladders, and random crates. It also looks a lot busier, so make heavy use of textured bricks all throughout.
















